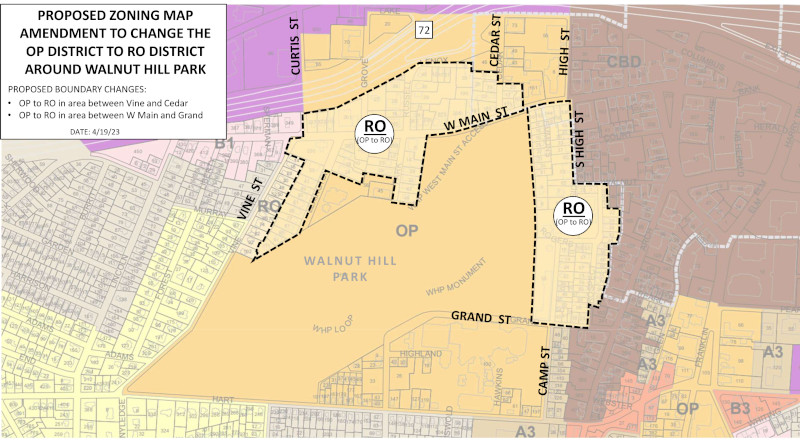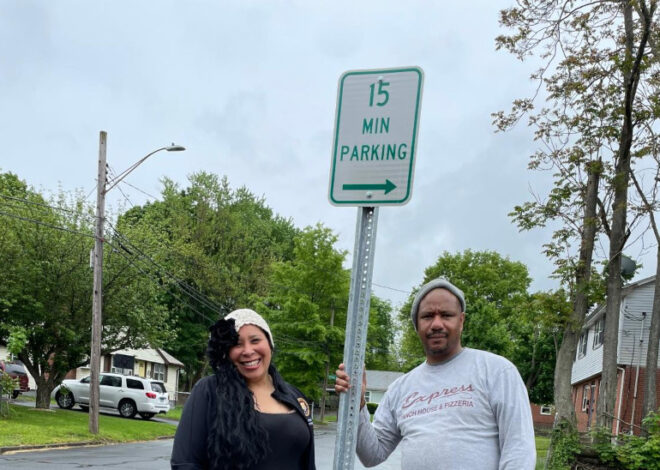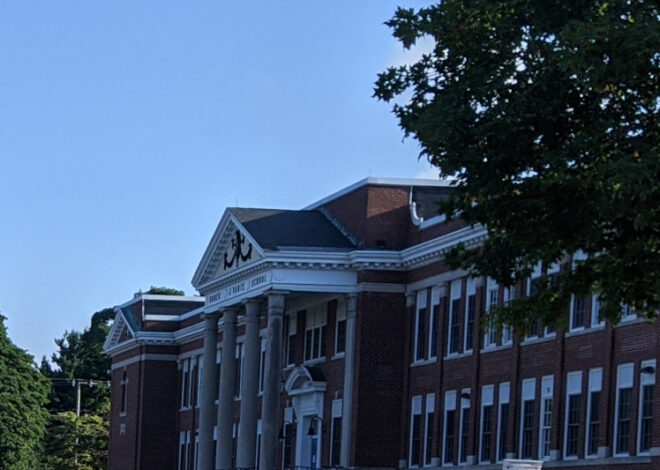NEW BRITAIN – The City Council’s Republican leader, Alderman Robert Smedley (R-4), has introduced a sweeping series of zoning changes on the Council agenda for April 26th.
The changes would have various effects in seven key parts of the city, changing the type and density of development that would be allowed into the future in the affected neighborhoods. A number of zoning ordinance changes are also being proposed that would make various changes to allowed uses of properties in different zones in the city
City zoning involves a map that divides the city into into different zoning types. The city’s Zoning Ordinances control what development is allowed in zone types, along with restrictions and requirements for buildings and land and how they can be used.
Changes to zoning do not generally affect how owners of land and buildings currently use their properties. When the city changes the zoning in an area, current uses are generally considered permitted as pre-existing non-conforming uses.
The proposals being made are in various different parts of the city, with the each of the changes generally different, depending on the area.
Downtown Area
In two areas in the city’s downtown, one along West Main Street and the other to the east of Walnut Hill Park, the first proposal would change the affected areas from “Office and Public” (OP) zoning to Residential and Office (RO).

The change appears to call for a reduction in the density of residential development in these portions of the downtown area. While the OP zone permits, “Garden Apartments, not more than eight (8) units per building,” and, “Conversion of residence building for multifamily use for not more than six (6) families,” the RO zone’s permitted residential would be single and two family detached dwellings. However one of the proposals being made to the zoning ordinances, themselves, would allow, “Three-family detached dwellings,” in RO zones, as well as, “multifamily house,” if approved by the city Zoning Board of Appeals.
Likewise, while the current OP zoning of the the area allows a number business and community uses, the change to RO would appear only to allow professional office buildings and bed and breakfast establishments as permitted business uses in the area.
The change would also restrict from 35% to 30%, the, “% of total lot area occupied by main accessory buildings,” but the minimum lot size would remain at 5,000 per square foot, if a separate zoning ordinance change being proposed is approved.
Allen Street
The second proposal would make changes along Allen Street, from just past the intersection with Wilcox Street to just past Dixon Street.
This proposal would change most of the area from B-1 “neighborhood business” to B-3 “secondary business” one small location would be changed from T, two family zoning, to B-3.
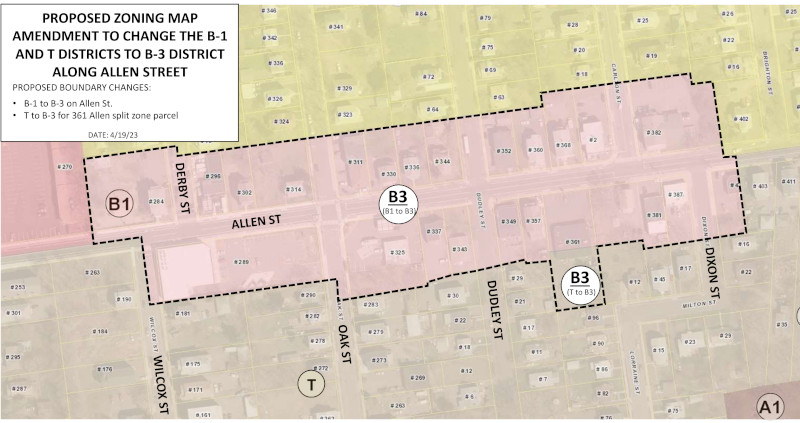
The B-1 and B-3 zone types allow for similar business and community uses, with some exceptions. But the B-3 zone type allows for, “Apartments over first story non-residential use,” while the existing B1 zone does not.
The change from B-1 to B-3 would not appear to change the current 5,000 minimum required lot size. But the new B-3 zoning would appear to allow for increased density on that part of Allen Street by allowing buildings to cover more of the lots and eliminating side yard requirements.
Broad Street
On the other hand, the changes proposed for Broad Street, from the Silver and Gold Street block to Beaver Street, would appear to decrease the density of development allowed. The proposal would change a large area of the busy Broad Street business and community area to B-3 zoning.
Most of the area to be changed is currently in the Central Business District (CBD) zone, which includes downtown areas, while one part, surrounding Sacred Heart Church, is presently zoned as an apartment A-2 Residential District.

The change from the CDB zone on Broad Street to B-3 would appear to allow similar permitted community, business and residential types, but the change would appear to significantly reduce the density of development allowed in the area. While the current CBD zoning of this Broad Street business area has no minimum lot size, changing it to B-3 would require lots of at least 5,000 square feet. Likewise, the current CBD zoning allows buildings to use 100% of the lots they are on, only 50% of the lots could be used, with the change to B-3 zoning.
Also removed from the this Broad Street area would be the design guidelines that are a part of the Central Business District rules, including requirements on the, “appearance and character,” of building design, pedestrian linkages, exterior facades and signs. The current CBD rules for the area also require that, with, “any new development within the area, the layout should through the location and design of pedestrian and vehicular access ways create pedestrian friendly attractive environments.”
Myrtle and Bond Streets
Another proposal would rezone a portion of Myrtle Street to B-3 business from its current A-2 apartment zoning, and would change a section of Bond Street near Myrtle Street from I-2 industrial zoning to A-2 apartment zoning. A small portion of the proposed B-3 zone on Myrtle Street is currently zoned A-2.

The A-2 “general industry” zone type is for dense-use, heavy industry and other uses. The A-2 zone type allows for large apartment building developments, permitting, “Multi-family houses, not over twenty-four (24) families,” and other residential uses.
The two changes appear to anticipate large apartment development on that segment of Bond Street, with plans to encourage small businesses to the east of it on the north side of Myrtle Street.
Osgood Avenue
Yet another proposal would change the zoning in an area from the corner of Osgood and Corbin Avenues to the north side of Osgood Avenue across from Osgood Park. The change would be similar to the change on Allen Street, from B-1 to B-3 zoning, but would also add one lot on Osgood Avenue that is currently zoned S-3 small lot residential to the new B-3 “secondary business” zone.
As with the proposed change on Allen Street, the proposal on Osgood Avenue would appear to allow an increased density of development in the area.
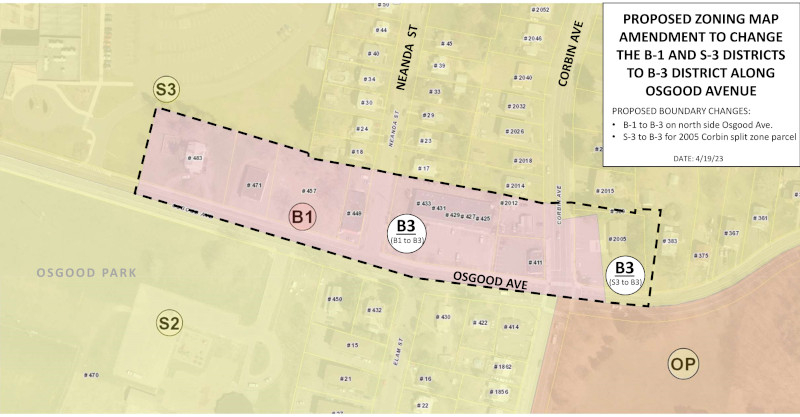
South Main Street
The final of the proposals would perform a patchwork of zoning changes down the South Main Street area, from Whiting Street to just north of Brook Street. Some changes would alter what is currently zoned B-1 “neighborhood business” to A-2 apartment zoning. Other areas, currently zoned B-1 would be changed to B-3, while, in yet other areas, plots zoned B-1 would be added to neighboring T, two family, zones.

West Main Street
Another change being proposed would change the zoning of three areas along West Main Street. In two locations near the Route 72 overpass, the existing B-1 zoning would be changed to B-3.
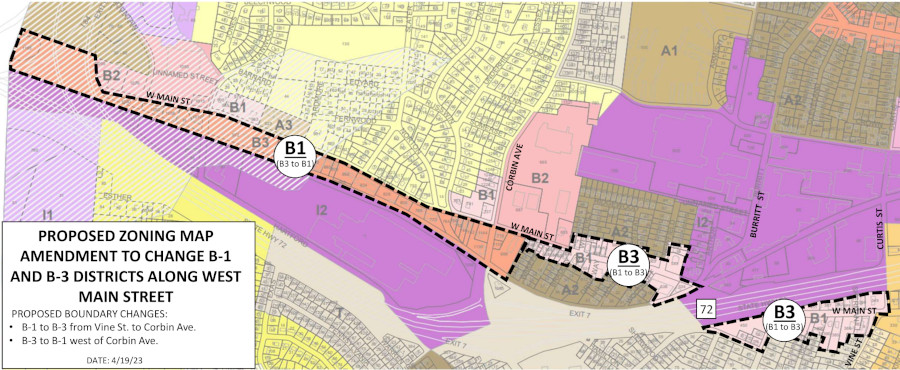
Similar to other changes, this appears to generally increase the density of land use in that area. Further west, from the corner with Corbin Avenue and the Plainville border, the opposite would occur, with the existing B-3 zoning changed to B-1 on the south side of West Main Street.
Proposed Zoning Ordinance changes
Along with the changes proposed to the city’s zoning map, a raft of changes are being proposed to the zoning ordinance, themselves.
Included in those proposed changes would be a switch in the title of the A-2 apartment zone type from, “multifamily houses not over twenty-four (24) families,” to, “multifamily houses, moderate density,” appearing to imply an intent to reduce the number of apartments in the city. But the proposal does not appear to remove the ordinance that actually allows apartment buildings of up to 24 units in A-2 zones. In addition, another proposal would add, “Three-family detached dwelling,” as a permitted use in T zones, appearing to allow for increased density of housing than is presently permitted in areas of the city that are T zones.
Another change that is being proposed would appear to remove, “home professional office,” as an allowed accessory, meaning secondary, use of homes in various residential zones in the city. The proposal would, instead, appear to require that any such use gain approval by the city Zoning Board of Appeals through a special exception. Home professional office uses are, “in which household residents use their home as a place of work and in which either employees or customers come to the site.” But, the proposal does not appear to remove from residential and other zones that “home occupation” uses would be allowed. “Home occupations,” mean, “household residents use their home as a place of work, with no employees, customers or clients coming to the site.”
Council Petitions
All of these proposals are being submitted, in the Council meeting today, as Council “petitions”.
Petitions are a longstanding process in the New Britain Council, in which each individual Council member can require a city commission or department to review and report back on any matter or to take action, if called for by the Council member, or report why they did not.
One of the additional powers of individual Council members, using the petition process, is to submit official zoning proposals. Zoning proposals are generally reviewed by the City Plan Commission, among other city commissions. In New Britain, the official zoning authority of the city is the City Council, so the proposed changes would only take affect if approved in coming months by the Council.
New Britain Progressive, a publication of New Britain Independent Newspaper, Inc. is free to read and community supported. http://newbritainprogressive.com Please feel free to help the New Britain Progressive with a donation and you are invited to purchase advertisements in the New Britain Progressive.
Editor’s note (4/26/2023): The article was corrected to include the seven zone changes being proposed, rather than only the six originally reported. In addition, the article was updated to note some of the various zoning ordinance changes being made, as well, and making corrections to the effects those changes would have on the zoning map changes being proposed, including that, in the RO zone type, minimum lot sizes would be 5,000 square feet, rather than the 7,000 originally reported. Apologies for these errors.
Editor’s note (6/12/2023): The article was changed to correctly identify the definition of “home professional office”, which had been incorrectly referred to as “home occupation.” The definition of “home occupation” had been correct.

